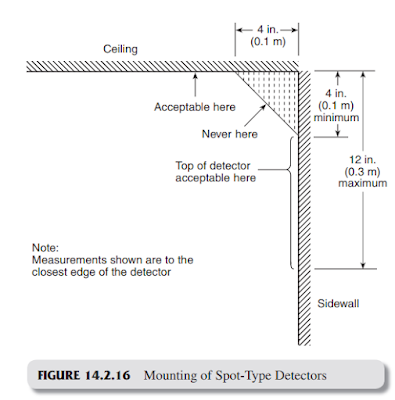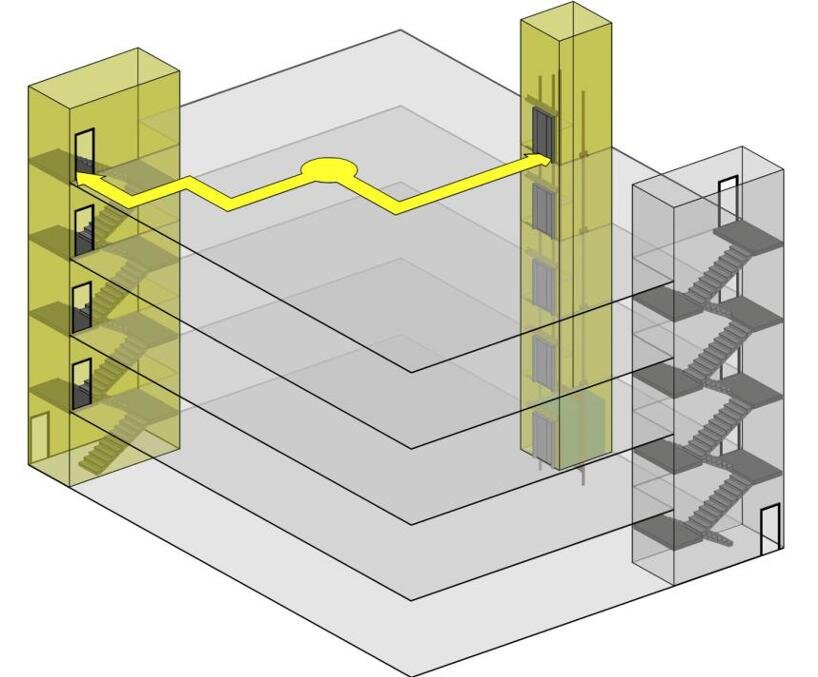Spot-type detectors are usually installed on the ceiling, not less than 4 in. (0.1 m) from the wall. If their listing permits, they are also permitted to be installed on the wall, with their highest edge no less than 4 in. (0.1 m) and no more than 12 in. (0.3 m) from the ceiling (Figure 14.2.16).
Where subject to mechanical damage, detectors must be protected. Any mechanical guard used with a smoke or heat detector must be listed for use with the detector. Otherwise, sensor performance may be degraded. Smoke detectors are often required to be set at higher sensitivity when used with plastic or perforated metal guards due to their effect on smoke entry. One manufacturer has a unique metal guard that looks like the series of smoke detectors it protects and that is engineered not to affect detector sensitivity.
Smoke detectors should not be installed in an air stream from an HVAC supply grill, because that will inhibit smoke from a fire in the protected space from reaching the detector. (The smoke detector would be bathed in a clean air stream when the HVAC supply fan is running.) This can also affect heat detector performance, usually to a lesser degree. Locations adjacent to a return air grill should also be avoided, because returns can affect air circulation patterns in the room so as to inhibit the detection of smoke from low-energy fires.





