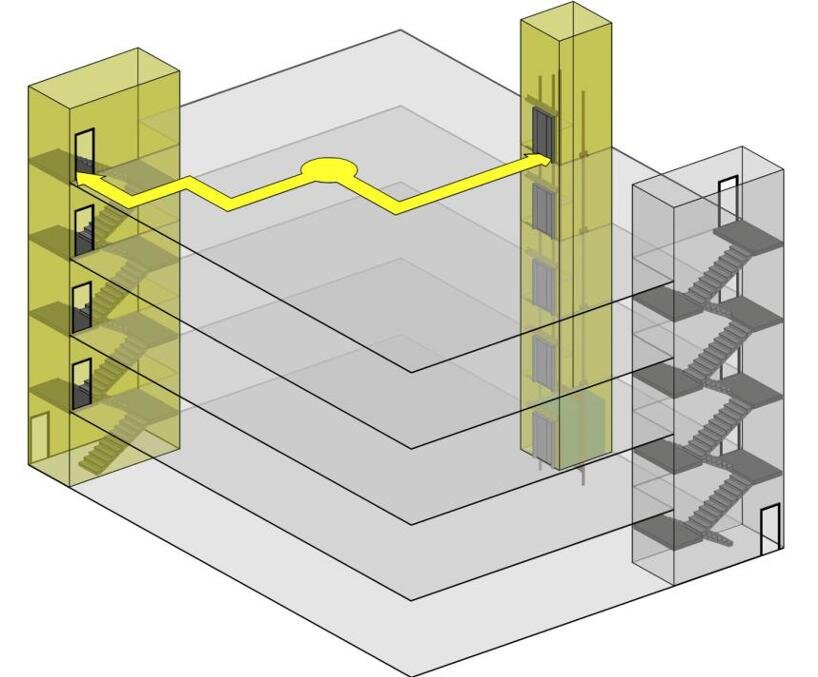The path is arranged for ready use in case of emergency and should be sufficient to permit all occupants to reach a safe place before they are endangered by fire, smoke, or heat.
Proper egress design permits everyone to leave the fire-endangered areas in the shortest possible time with efficient exit use. If a fire is discovered in its incipient stage and the occupants are alerted promptly, effective evacuation may take place.
Maximum permitted evacuation travel distances are related to the occupant characteristics, occupant alertness, and building fire protection. The less capable people are to move, the less alert they are (such as sleeping), and the less protected a building is (such as no automatic sprinkler protection), the shorter the permissible travel distance.
Depending on the physical environment of the structure, the characteristics of the occupants, and the fire detection and alarm facilities, fire or smoke may prevent the use of one means of egress. Therefore, at least one alternative means of egress remote from the first is essential. Provision of two separate means of egress is a fundamental safeguard, except where a building or room is small and arranged so that a second exit would not provide an appreciable increase in safety.In some proposed egress designs, all the exits discharge through a single lobby at street level, even though this procedure results in egress travel through a common space. This design philosophy presumes that the lobby may be considered a safe area for all future egress needs during the life of the building. Where two remote means of egress are required, this type of egress design is not permitted by the Life Safety Code or by most model building codes.
SOURCE :
FIRE PROTECTIONHANDBOOK


No comments:
Post a Comment