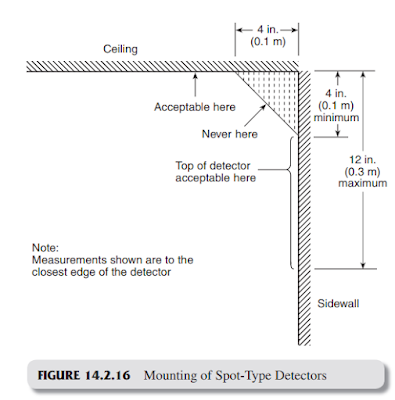The basic components of each system are:
1. A system control unit (Figure 14.1.1)
2. A primary, or main, power supply
3. A secondary, or standby, power supply
4. One or more initiating device circuits or signaling line circuits to which manual fire alarm boxes, sprinkler waterflow alarm initiating devices, automatic fire detectors, and other fire alarm initiating devices are connected
5. One or more fire alarm notification appliance circuits to which audible and visible fire alarm notification appliances, such as bells, horns, stroboscopic lamps, and speakers, are connected
6. Many systems also have an off-premises connection to a central station, proprietary supervising station, remote supervising station, or public fire service communication center by means of an auxiliary fire alarm system
Primary and Secondary Power Supplies
The primary power is usually supplied by a connection to utility-generated electric power. The connection must be from a branch circuit dedicated to the fire alarm system. The circuit and connections must be mechanically protected. The circuit disconnecting means must have a red marking, be accessible only to authorized personnel, and be identified as “Fire Alarm Circuit Control.” Inside the fire alarm system control unit, a permanent legend must identify the location of the electrical panel board that contains the circuit disconnecting means.
Secondary power supply for a fire alarm system is required to automatically supply the energy to the system within 30 seconds whenever the primary power supply is not capable
of providing the minimum voltage required for proper system operation.
The size of the secondary supply usually is measured in the amount of time that the secondary supply will operate the system, followed by a prescribed time period for the system to operate in an alarm condition. Local (protected premises), central station, remote station, proprietary, and auxiliary systems must have 24 hours of standby power, followed by 5 minutes of alarm. Emergency voice/alarm communication systems must have 24 hours of standby power, followed by 2 hours of emergency operation. To allow calculation of the power required for 2-hour emergency operation, NFPA 72 specifies that the 2 hours of emergency operation are the equivalent of 15 minutes of operation under full load (i.e., with all input devices and output appliances operating).









